Garrison House, Church Street, Presteigne, Powys, LD8 2BU
A stunning 6/7 Bedroom Georgian Townhouse set in a mature garden on the banks of the river Lugg.
Presteigne 0.2 miles, Leominster 14 miles, Ludlow 20 miles
Guide Price £950,000

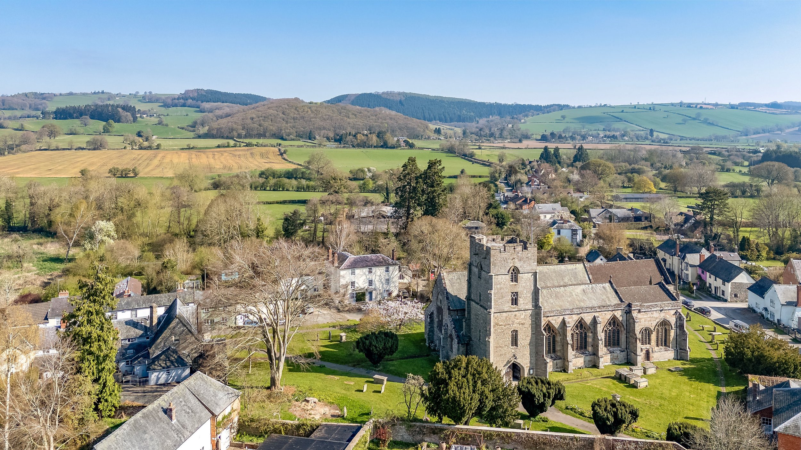

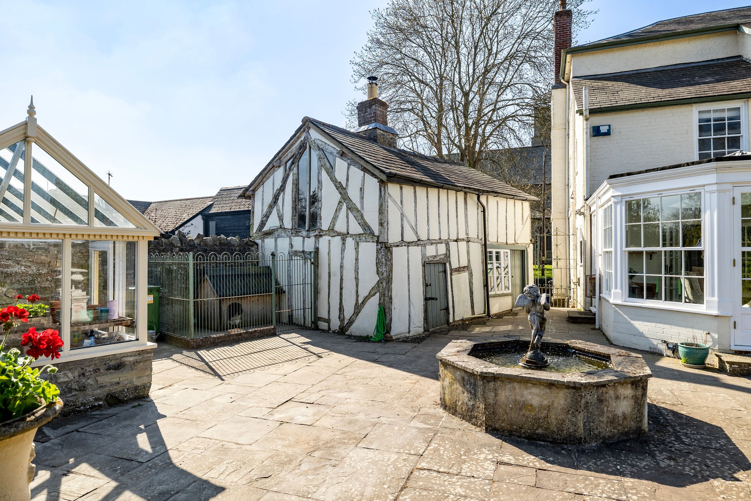
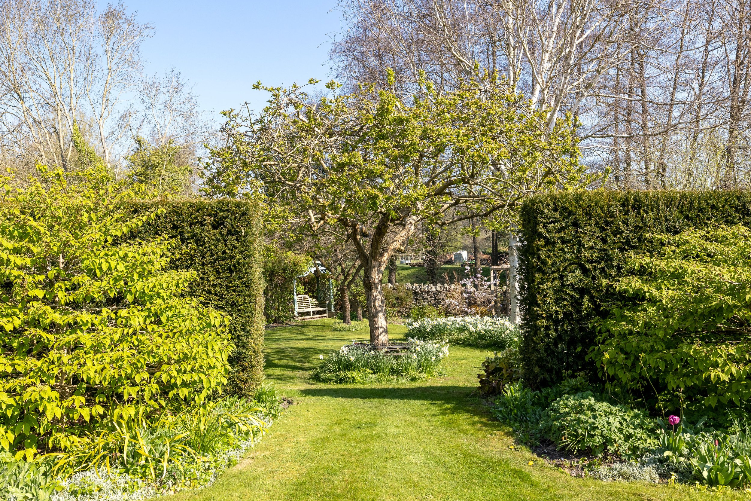
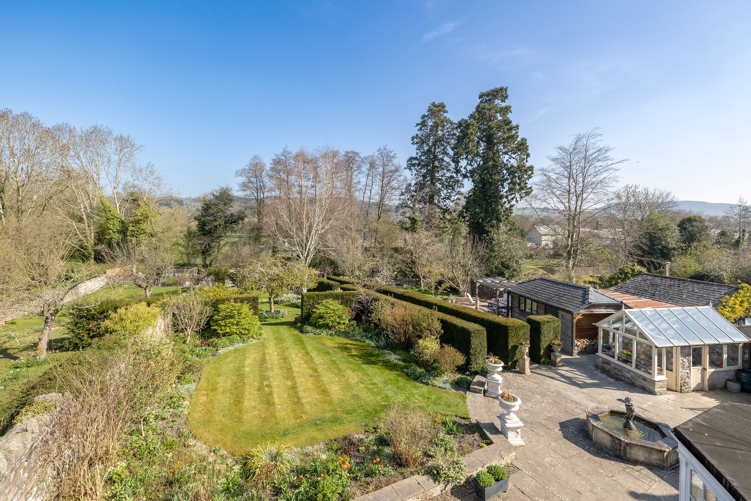


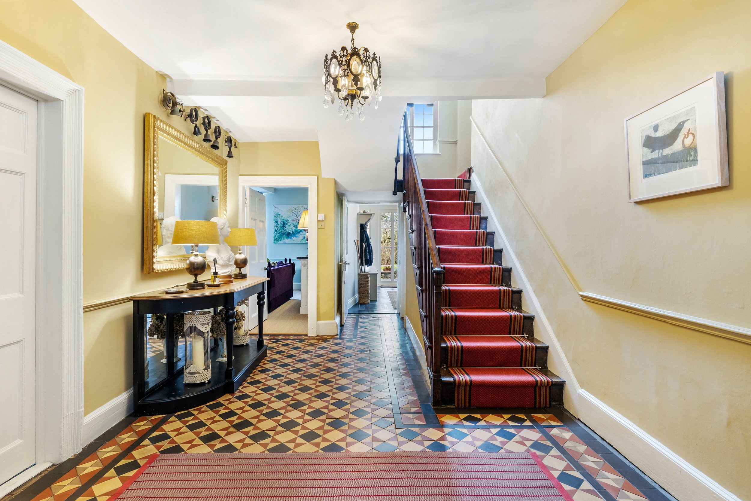
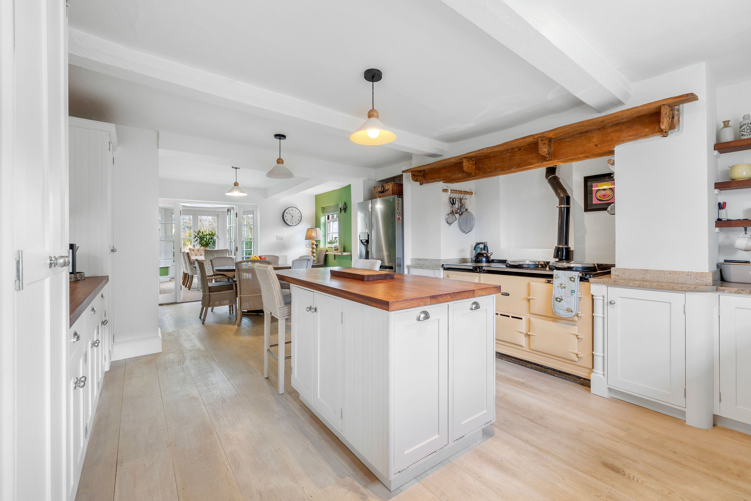

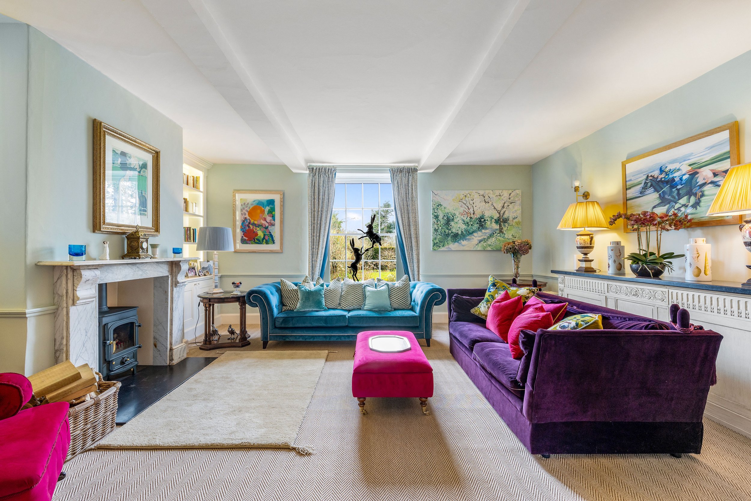

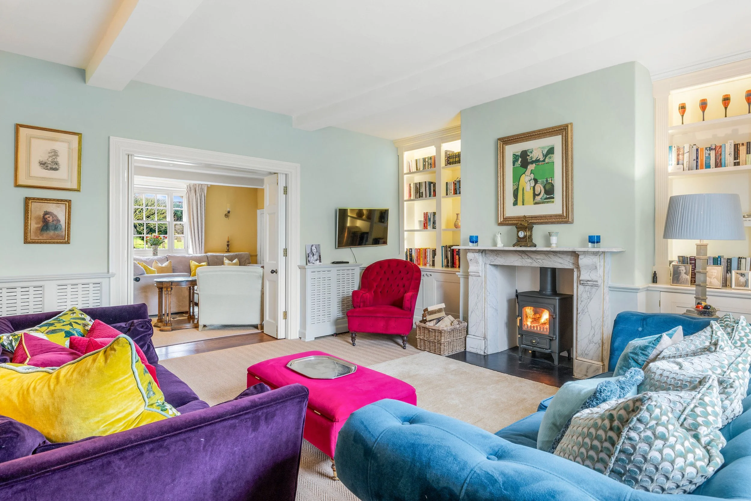
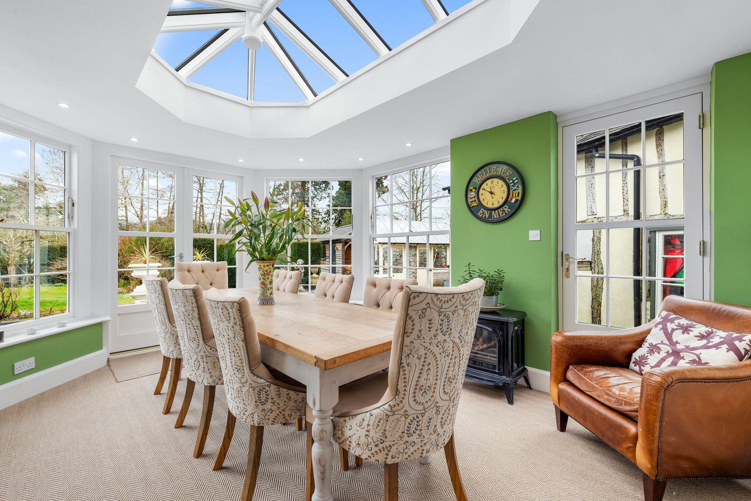

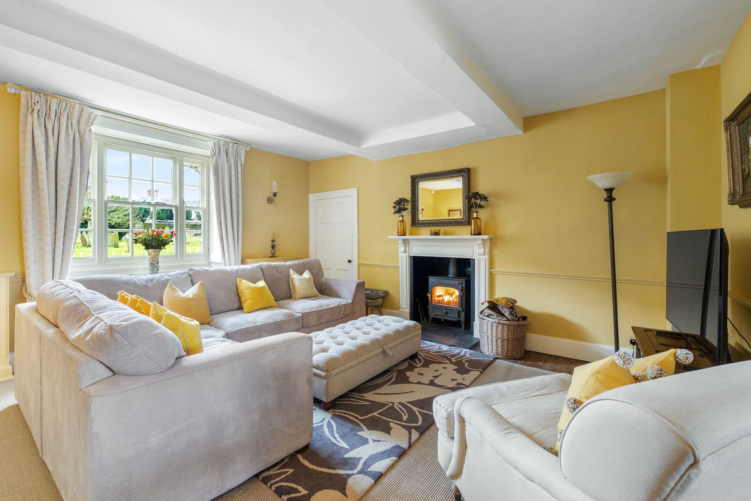

Hall | Drawing room | Sitting Room | Open plan kitchen & breakfast area | Garden Room | Dining room Utility | Workshop | 6/7 bedrooms | 6 Bathrooms (5 ensuite) | Cellar | Laundry Room | Grade I listed Cottage | Extensive gardens & Fishing Rights
The Property
Garrison House is an exquisitely presented Grade II listed home, blending period charm with modern comfort. Situated opposite the historic St. Andrew’s Church, this elegant property enjoys a peaceful setting while remaining within easy walking distance of the town centre.
The distinguished façade, framed by a charming front garden enclosed by wrought iron railings, leads to the entrance via a gated pathway.
Stepping inside, the welcoming tiled hall showcases a fine oak staircase, with access to the cellar, and a glazed door opening to the boot room/utility area with sink with bespoke fitted units storing boots and coats, and a separate WC and door leading to the garden beyond.
The Sitting room exudes warmth with a Clearview wood-burning stove set within the fireplace and useful storage cupboard.
Double doors lead seamlessly into the Drawing Room, with Clearview stove where a striking marble fireplace is flanked by bespoke bookcases and a delightful window seat overlooking the garden.
The large open plan kitchen has a range of base and wall units with granite work surface. A large island with wooden worktop, a 4 oven cream gas Aga
A large garden room with glass Atrium is currently used as a dining room with stunning views over the garden. A gas stove makes this area cosy in the winter. There are French doors and a second door into the garden
A large cellar with pantry and storage area.
The first floor has a laundry room with sink, plumbing for a washing machine and tumble dryer and Belfast sink. Shelving area for laundry.
The Master bedroom has a Hammond fitted wardrobe with open fire with marble surround. The bathroom has a copper slipper bath with inset TV, twin sinks, WC, underfloor heating and 2 separate towel rails.
The second bedroom has a walk in wardrobe, ensuite with bath and shower over, WC and sink. The third bedroom has an open fire, walk in wardrobe, ensuite with bath, WC and sink. Study with views over the garden.
The second floor has an opulent family shower room with WC and sink. The Blue room has an open fire, cupboard and ensuite with bath and shower over with WC and sink.
The Yellow bedroom has a fitted wardrobe and workstation. The Green Room has a walk in wardrobe with light and heat and an ensuite bath with shower over, sink and WC.
Outside
Adjacent to the property stands a 15th-century Grade I listed building, believed to be the original cottage on the site. This remarkable structure retains its historic charm, featuring a room open to the ridge with the original hearth and wood burning stove, currently used as a workshop, connected to a smaller room used for bike storage with a staircase leading to a characterful office, currently used as an additional bedroom.
On this side of the beautifully landscaped garden, you’ll find a greenhouse, and a dog kennel. There is a games room with bar, light and heater opening onto a large terrace area ideal for alfresco dining.
A striking yew hedge avenue elegantly divides the garden as it gently slopes towards the river. Deep flower borders frame the front of the house, complementing the expansive terrace with its central fountain—an idyllic setting for sophisticated summer entertaining. There is a variety of apple, damson, cherry and a mulberry trees and a stunning central silver birch.
The garden extends to the river’s edge via a decorative metal gate, where the tranquil waters, marking the county boundary, provide a soothing and picturesque backdrop. There are parking areas and a pedestrian gate leading ensuring security.
Situation
Presteigne is an architecturally charming and historically rich town set along the picturesque River Lugg, straddling the Herefordshire/Powys border. Offering a thriving community atmosphere, it boasts a selection of traditional pubs, fine dining restaurants, historic churches, and the renowned Assembly Rooms.
The town benefits from excellent amenities, including a doctor’s surgery, pharmacy, independent greengrocer and fishmonger, two well-stocked supermarkets, a delicatessen, boutique cafés, and a selection of antique shops. Families are well catered for with a highly regarded primary school and John Beddoes secondary school, while prestigious private schools such as Moor Park near Ludlow, Lucton School, and Hereford Cathedral School are all within easy reach.
Directions
What3words: ///sizzled.souk.shrubbery
General information
Local Authority: Powys Council.
Services: Mains water, electricity and gas. Private drainage. Each floor has separate phased heating.
Council Tax: Band G
Wayleaves, easements and rights of way: The property will be sold subject to and with the benefits of all wayleaves, easements and rights of way, whether mentioned in these sales particulars or not.
Viewings: Strictly by appointment via Mark Wiggin Estate Agents.

